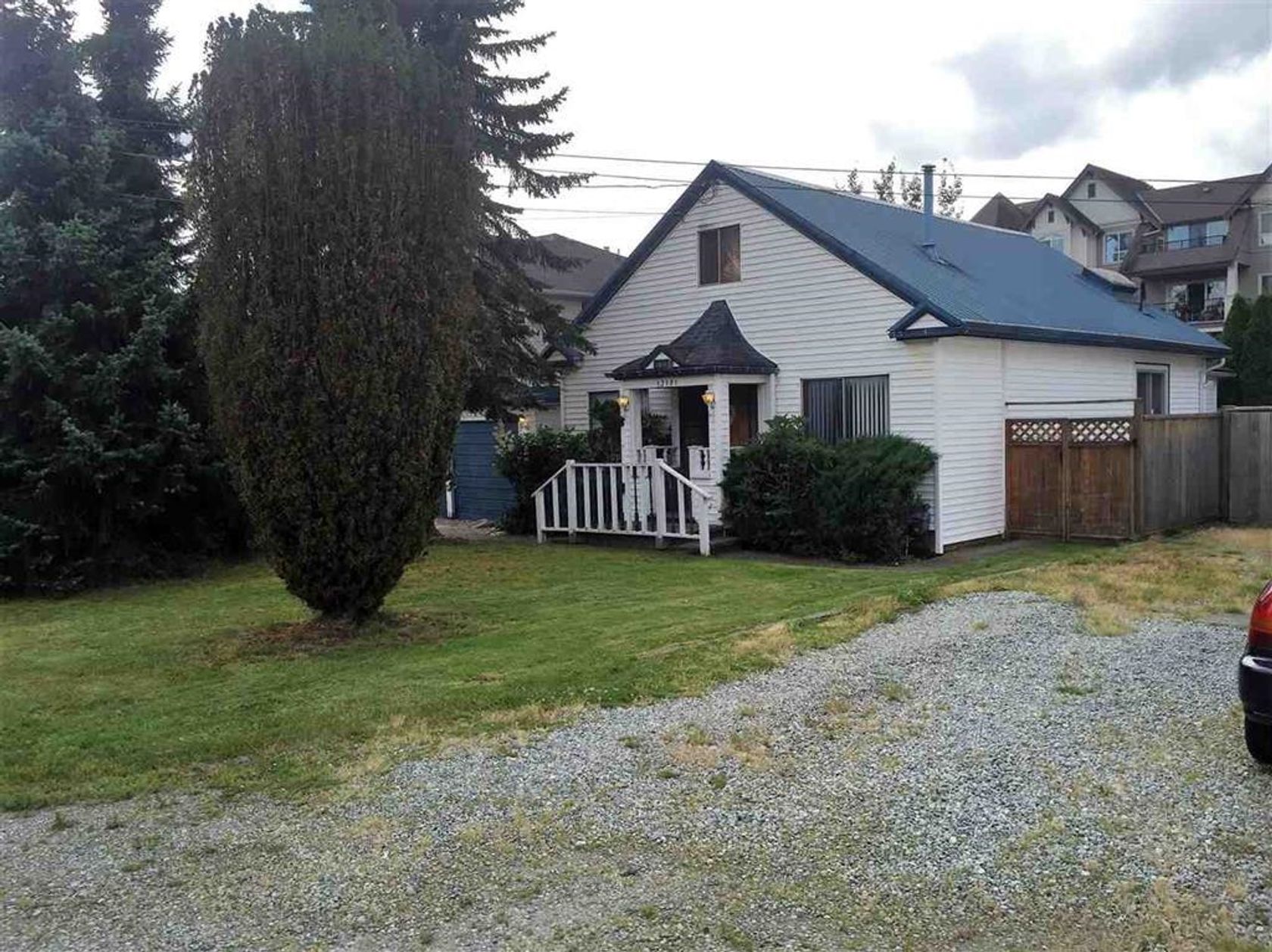About this House in East Central
Luxurious 10 Bed, 10 Bath Mansion with Coach House. The main floor welcomes you with a luxurious master bedroom and an extra-large, tastefully built kitchen complete with a spice kitchen – a dream for culinary enthusiasts and perfect for hosting grand gatherings. Ascend to the upper level where you'll find 4 spacious bedrooms, each featuring its own ensuite washroom for ultimate comfort and privacy. The expansive basement area two suites: a 2-bedroom suite and a 1-bedroom s…uite. Additionally, the basement features a dedicated theatre room for entertainment and a relaxing steam shower. Potentially the workshop can be converted into 2-bedroom coach house for extended family, guests, or rental income, with a rooftop deck Check with City of Maple Ridge. Open House Sat Oct 18 between 2 to 4 PM.
Listed by Sutton Premier Realty.
Luxurious 10 Bed, 10 Bath Mansion with Coach House. The main floor welcomes you with a luxurious master bedroom and an extra-large, tastefully built kitchen complete with a spice kitchen – a dream for culinary enthusiasts and perfect for hosting grand gatherings. Ascend to the upper level where you'll find 4 spacious bedrooms, each featuring its own ensuite washroom for ultimate comfort and privacy. The expansive basement area two suites: a 2-bedroom suite and a 1-bedroom suite. Additionally, the basement features a dedicated theatre room for entertainment and a relaxing steam shower. Potentially the workshop can be converted into 2-bedroom coach house for extended family, guests, or rental income, with a rooftop deck Check with City of Maple Ridge. Open House Sat Oct 18 between 2 to 4 PM.
Listed by Sutton Premier Realty.
 Brought to you by your friendly REALTORS® through the MLS® System, courtesy of Vanessa Baker for your convenience.
Brought to you by your friendly REALTORS® through the MLS® System, courtesy of Vanessa Baker for your convenience.
Disclaimer: This representation is based in whole or in part on data generated by the Chilliwack & District Real Estate Board, Fraser Valley Real Estate Board or Real Estate Board of Greater Vancouver which assumes no responsibility for its accuracy.
More Details
- MLS®: R3055140
- Bedrooms: 10
- Bathrooms: 9
- Type: House
- Square Feet: 5,554 sqft
- Lot Size: 7,980 sqft
- Frontage: 60.00 ft
- Full Baths: 8
- Half Baths: 1
- Taxes: $12029.78
- Parking: Garage Double, Side Access, Concrete, Garage Doo
- View: Mountains from balcony
- Basement: Finished
- Storeys: 2 storeys
- Year Built: 2025
- Style: Reverse 2 Storey w/Bsmt










