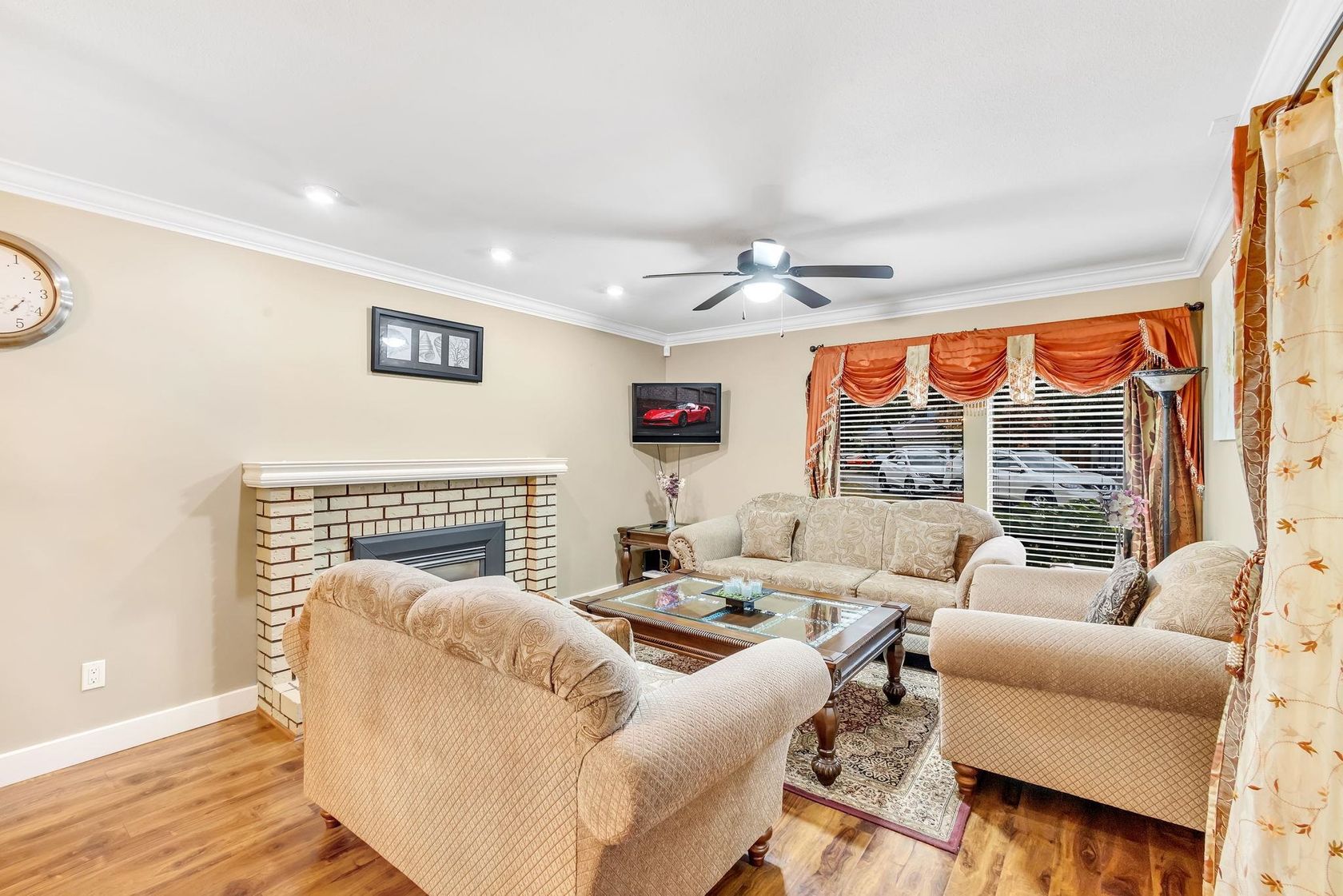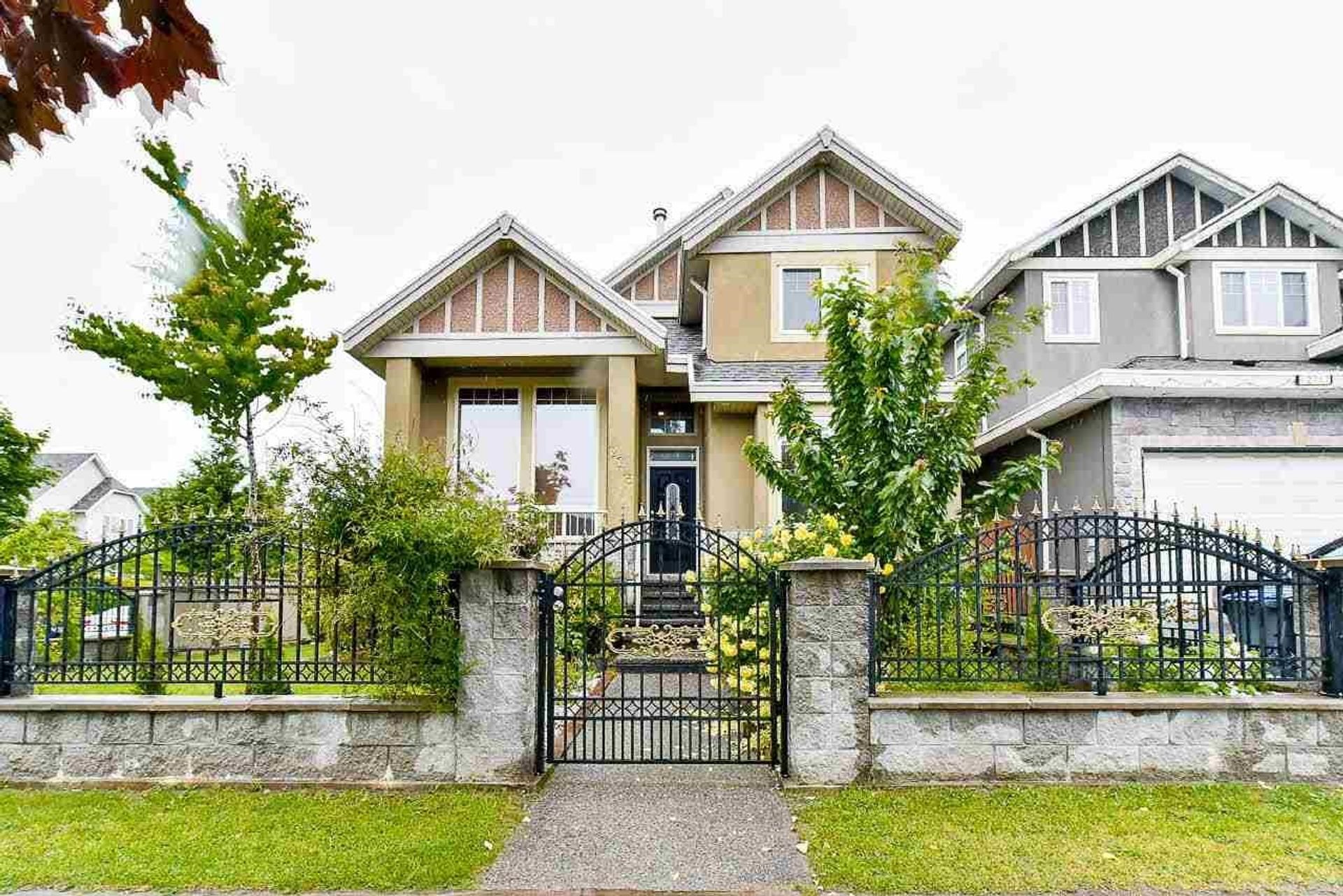About this House in West Newton
West Newton home includes an open concept plan radiant heat along with A/C. The main floor has a family room, den with ensuite which could be used as a bedroom, living & dining rooms, powder room, mudroom, dream kitchen with a spice kitchen and a covered patio area leading to the backyard. The floor above has 4 bedrooms plus 2 ensuites. The floor below has a 2 bedroom suite and a 1 bedroom suite with separate entrances from below the covered patio. Lane access leads to the do…uble Garage. Court Ordered Sale.
Listed by Jovi Realty Inc..
West Newton home includes an open concept plan radiant heat along with A/C. The main floor has a family room, den with ensuite which could be used as a bedroom, living & dining rooms, powder room, mudroom, dream kitchen with a spice kitchen and a covered patio area leading to the backyard. The floor above has 4 bedrooms plus 2 ensuites. The floor below has a 2 bedroom suite and a 1 bedroom suite with separate entrances from below the covered patio. Lane access leads to the double Garage. Court Ordered Sale.
Listed by Jovi Realty Inc..
 Brought to you by your friendly REALTORS® through the MLS® System, courtesy of Vanessa Baker for your convenience.
Brought to you by your friendly REALTORS® through the MLS® System, courtesy of Vanessa Baker for your convenience.
Disclaimer: This representation is based in whole or in part on data generated by the Chilliwack & District Real Estate Board, Fraser Valley Real Estate Board or Real Estate Board of Greater Vancouver which assumes no responsibility for its accuracy.
More Details
- MLS®: R3040946
- Bedrooms: 7
- Bathrooms: 7
- Type: House
- Square Feet: 3,786 sqft
- Lot Size: 4,476 sqft
- Frontage: 37.70 ft
- Full Baths: 6
- Half Baths: 1
- Taxes: $8139.88
- Parking: Garage Double, Rear Access, Concrete (7)
- Basement: Finished
- Storeys: 2 storeys
- Year Built: 2018
More About West Newton, Surrey
lattitude: 49.148109638
longitude: -122.878555029
V3W 3A5











